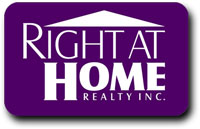|
|
|
|
Maria Tompson
Sales Representative
Your Company Name, Brokerage
Independently owned and operated.
 sales@bestforagents.com
sales@bestforagents.com
 Cell: 416-548-7854 | Office: 416-548-7854
Cell: 416-548-7854 | Office: 416-548-7854
|

|
|
|
![header]()
Hi! This plugin doesn't seem to work correctly on your browser/platform.
|
Price
|
$1,099,850
|
|
Taxes:
|
$5,120.28
|
|
Address:
|
3 Jack Kenny Crt , Caledon, L7E 2M5, Ontario
|
|
Lot Size:
|
37.04
x
129.66
(Feet)
|
|
Directions/Cross Streets:
|
Harvest Moon/Coleraine Dr
|
|
Rooms:
|
7
|
|
Bedrooms:
|
4
|
|
Washrooms:
|
3
|
|
Kitchens:
|
1
|
|
Family Room:
|
Y
|
|
Basement:
|
Full
Unfinished
|
|
|
Level/Floor
|
Room
|
Length(ft)
|
Width(ft)
|
Descriptions
|
|
Room
1:
|
Main
|
Family
|
10.89
|
10.53
|
Open Concept, Window, Hardwood Floor
|
|
Room
2:
|
Main
|
Dining
|
7.84
|
10.53
|
Open Concept, Window, Hardwood Floor
|
|
Room
3:
|
Main
|
Living
|
11.18
|
17.38
|
Gas Fireplace, Window, Hardwood Floor
|
|
Room
4:
|
Main
|
Breakfast
|
9.91
|
8.53
|
Walk-Out, Tile Floor
|
|
Room
5:
|
Main
|
Kitchen
|
14.40
|
8.53
|
Stainless Steel Sink, Window, Tile Floor
|
|
Room
6:
|
Upper
|
Prim Bdrm
|
19.65
|
15.71
|
4 Pc Ensuite, W/I Closet, Broadloom
|
|
Room
7:
|
Upper
|
2nd Br
|
12.27
|
8.99
|
Closet, Window, Broadloom
|
|
Room
8:
|
Upper
|
3rd Br
|
12.27
|
9.05
|
Closet, Window, Broadloom
|
|
Room
9:
|
Upper
|
4th Br
|
12.14
|
10.30
|
Closet, Window, Broadloom
|
|
Room
10:
|
Lower
|
Rec
|
43.82
|
21.45
|
Unfinished
|
|
|
No. of Pieces
|
Level
|
|
Washroom
1:
|
2
|
Main
|
|
Washroom
2:
|
4
|
Upper
|
|
Property Type:
|
Detached
|
|
Style:
|
2-Storey
|
|
Exterior:
|
Brick
|
|
Garage Type:
|
Attached
|
|
(Parking/)Drive:
|
Private
|
|
Drive Parking Spaces:
|
2
|
|
Pool:
|
None
|
|
Fireplace/Stove:
|
Y
|
|
Heat Source:
|
Gas
|
|
Heat Type:
|
Forced Air
|
|
Central Air Conditioning:
|
Central Air
|
|
Central Vac:
|
N
|
|
Laundry Level:
|
Lower
|
|
Sewers:
|
Sewers
|
|
Water:
|
Municipal
|
|
Percent Down:
|
|
|
|
|
|
Down Payment
|
$
|
$
|
$
|
$
|
|
First Mortgage
|
$
|
$
|
$
|
$
|
|
CMHC/GE
|
$
|
$
|
$
|
$
|
|
Total Financing
|
$
|
$
|
$
|
$
|
|
Monthly P&I
|
$
|
$
|
$
|
$
|
|
Expenses
|
$
|
$
|
$
|
$
|
|
Total Payment
|
$
|
$
|
$
|
$
|
|
Income Required
|
$
|
$
|
$
|
$
|
This chart is for demonstration purposes only. Always consult a professional financial
advisor before making personal financial decisions.
|
|
Although the information displayed is believed to be accurate, no warranties or representations are made of any kind.
|
|
RE/MAX REALTY ENTERPRISES INC.
|
Jump To:
At a Glance:
|
Type:
|
Freehold - Detached
|
|
Area:
|
Peel
|
|
Municipality:
|
Caledon
|
|
Neighbourhood:
|
Bolton West
|
|
Style:
|
2-Storey
|
|
Lot Size:
|
37.04 x 129.66(Feet)
|
|
Approximate Age:
|
|
|
Tax:
|
$5,120.28
|
|
Maintenance Fee:
|
$0
|
|
Beds:
|
4
|
|
Baths:
|
3
|
|
Garage:
|
0
|
|
Fireplace:
|
Y
|
|
Air Conditioning:
|
|
|
Pool:
|
None
|
Locatin Map:
Listing added to compare list, click
here to view comparison
chart.
Inline HTML
Listing added to compare list,
click here to
view comparison chart.
|
|
|
Listing added to your favorite list