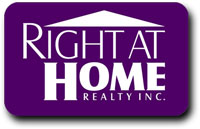Thursday, April 3th, 2025
|
|
|
|
Maria Tompson
Sales Representative
Your Company Name, Brokerage
Independently owned and operated.
 sales@bestforagents.com
sales@bestforagents.com
 Cell: 416-548-7854 | Office: 416-548-7854
Cell: 416-548-7854 | Office: 416-548-7854
|

|
|
|
![header]()
Hi! This plugin doesn't seem to work correctly on your browser/platform.
|
Price
|
$3,975
|
|
Taxes:
|
$0
|
|
Occupancy by:
|
Vacant
|
|
Address:
|
9 Hambly Aven , Toronto, M4E 2R5, Toronto
|
|
Lot Size:
|
21.33
x
125
(Feet)
|
|
Directions/Cross Streets:
|
Queen St East & Lee Ave
|
|
Rooms:
|
7
|
|
Bedrooms:
|
3
|
|
Bedrooms +:
|
1
|
|
Washrooms:
|
2
|
|
Kitchens:
|
1
|
|
Family Room:
|
F
|
|
Basement:
|
None
|
|
Furnished:
|
Unfu
|
|
|
Level/Floor
|
Room
|
Length(ft)
|
Width(ft)
|
Descriptions
|
|
Room
1:
|
2nd
|
Kitchen
|
11.74
|
8.72
|
Hardwood Floor, Breakfast Bar, W/O To Balcony
|
|
Room
2:
|
Second
|
Kitchen
|
11.74
|
8.72
|
Hardwood Floor, Breakfast Bar, W/O To Balcony
|
|
Room
3:
|
Second
|
Dining Ro
|
10.40
|
10.14
|
Hardwood Floor, Combined w/Kitchen, Window Floor to Ceil
|
|
Room
4:
|
Second
|
Living Ro
|
13.48
|
11.12
|
Hardwood Floor, Open Stairs, W/O To Balcony
|
|
Room
5:
|
Second
|
Other
|
25.39
|
5.02
|
Balcony, South View
|
|
Room
6:
|
Second
|
Primary B
|
16.30
|
9.41
|
Hardwood Floor, Double Closet, Bay Window
|
|
Room
7:
|
Second
|
Bathroom
|
6.59
|
5.74
|
Tile Floor, Window, 3 Pc Bath
|
|
Room
8:
|
Third
|
Bathroom
|
12.79
|
5.18
|
Tile Floor, Double Sink, 4 Pc Bath
|
|
Room
9:
|
Third
|
Bedroom 2
|
13.12
|
9.54
|
Hardwood Floor, Large Closet, Window
|
|
Room
10:
|
Third
|
Bedroom 3
|
13.35
|
10.63
|
Hardwood Floor, Large Window, Window
|
|
Room
11:
|
Third
|
Den
|
26.67
|
6.66
|
Hardwood Floor, Pot Lights, W/O To Balcony
|
|
Room
12:
|
Third
|
Other
|
12.27
|
12.07
|
Balcony, SE View
|
|
|
No. of Pieces
|
Level
|
|
Washroom
1:
|
3
|
2nd
|
|
Washroom
2:
|
4
|
3rd
|
|
Washroom
3:
|
3
|
Second
|
|
Washroom
4:
|
4
|
Third
|
|
Washroom
5:
|
0
|
|
|
Washroom
6:
|
0
|
|
|
Washroom
7:
|
0
|
|
|
Property Type:
|
Duplex
|
|
Style:
|
3-Storey
|
|
Exterior:
|
Brick
Other
|
|
Garage Type:
|
Detached
|
|
(Parking/)Drive:
|
Mutual, Av
|
|
Drive Parking Spaces:
|
1
|
|
Parking Type:
|
Mutual, Av
|
|
Parking Type:
|
Mutual
|
|
Parking Type:
|
Available
|
|
Pool:
|
None
|
|
Laundry Access:
|
In Hall, In-S
|
|
Approximatly Age:
|
0-5
|
|
Approximatly Square Footage:
|
1500-2000
|
|
Property Features:
|
Beach
Electric Car Charg
Lake/Pond
Park
Public Transit
School
|
|
CAC Included:
|
N
|
|
Water Included:
|
N
|
|
Cabel TV Included:
|
N
|
|
Common Elements Included:
|
Y
|
|
Heat Included:
|
N
|
|
Parking Included:
|
N
|
|
Condo Tax Included:
|
N
|
|
Building Insurance Included:
|
N
|
|
Fireplace/Stove:
|
N
|
|
Heat Source:
|
Gas
|
|
Heat Type:
|
Radiant
|
|
Central Air Conditioning:
|
Wall Unit(s
|
|
Central Vac:
|
N
|
|
Laundry Level:
|
Syste
|
|
Ensuite Laundry:
|
F
|
|
Elevator Lift:
|
False
|
|
Sewers:
|
Sewer
|
|
Utilities-Cable:
|
N
|
|
Utilities-Hydro:
|
N
|
|
Percent Down:
|
|
|
|
|
|
Down Payment
|
$
|
$
|
$
|
$
|
|
First Mortgage
|
$
|
$
|
$
|
$
|
|
CMHC/GE
|
$
|
$
|
$
|
$
|
|
Total Financing
|
$
|
$
|
$
|
$
|
|
Monthly P&I
|
$
|
$
|
$
|
$
|
|
Expenses
|
$
|
$
|
$
|
$
|
|
Total Payment
|
$
|
$
|
$
|
$
|
|
Income Required
|
$
|
$
|
$
|
$
|
This chart is for demonstration purposes only. Always consult a professional financial
advisor before making personal financial decisions.
|
|
Although the information displayed is believed to be accurate, no warranties or representations are made of any kind.
|
|
BOSLEY REAL ESTATE LTD.
|
Jump To:
At a Glance:
|
Type:
|
Freehold - Duplex
|
|
Area:
|
Toronto
|
|
Municipality:
|
Toronto E02
|
|
Neighbourhood:
|
The Beaches
|
|
Style:
|
3-Storey
|
|
Lot Size:
|
21.33 x 125.00(Feet)
|
|
Approximate Age:
|
0-5
|
|
Tax:
|
$0
|
|
Maintenance Fee:
|
$0
|
|
Beds:
|
3+1
|
|
Baths:
|
2
|
|
Garage:
|
0
|
|
Fireplace:
|
N
|
|
Air Conditioning:
|
|
|
Pool:
|
None
|
Locatin Map:
Listing added to compare list, click
here to view comparison
chart.
Inline HTML
Listing added to compare list,
click here to
view comparison chart.
|
|
|
Listing added to your favorite list