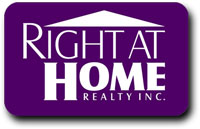Thursday, April 3th, 2025
|
|
|
|
Maria Tompson
Sales Representative
Your Company Name, Brokerage
Independently owned and operated.
 sales@bestforagents.com
sales@bestforagents.com
 Cell: 416-548-7854 | Office: 416-548-7854
Cell: 416-548-7854 | Office: 416-548-7854
|

|
|
|
![header]()
Hi! This plugin doesn't seem to work correctly on your browser/platform.
|
Price
|
$624,900
|
|
Taxes:
|
$4,150.41
|
|
Assessment Year:
|
2024
|
|
Occupancy by:
|
Owner
|
|
Address:
|
420 Sultan Stre , Orleans - Cumberland and Area, K4A 0K1, Ottawa
|
|
Directions/Cross Streets:
|
Everlasting Cres
|
|
Rooms:
|
9
|
|
Bedrooms:
|
3
|
|
Bedrooms +:
|
0
|
|
Washrooms:
|
3
|
|
Family Room:
|
T
|
|
Basement:
|
Finished wit
Full
|
|
|
Level/Floor
|
Room
|
Length(ft)
|
Width(ft)
|
Descriptions
|
|
Room
1:
|
Main
|
Dining Ro
|
10.10
|
13.35
|
Combined w/Living
|
|
Room
2:
|
Main
|
Living Ro
|
10.10
|
14.04
|
Combined w/Dining, Open Stairs
|
|
Room
3:
|
Main
|
Breakfast
|
8.50
|
8.99
|
Combined w/Kitchen
|
|
Room
4:
|
Main
|
Kitchen
|
8.50
|
14.50
|
|
|
Room
5:
|
Second
|
Primary B
|
9.91
|
17.22
|
4 Pc Ensuite, Walk-In Closet(s)
|
|
Room
6:
|
Second
|
Sitting
|
8.20
|
5.08
|
Combined w/Primary
|
|
Room
7:
|
Second
|
Bedroom 2
|
9.61
|
13.74
|
|
|
Room
8:
|
Second
|
Bedroom 3
|
8.63
|
10.53
|
|
|
Room
9:
|
Second
|
Bathroom
|
5.02
|
8.10
|
4 Pc Bath
|
|
Room
10:
|
Second
|
Bathroom
|
9.64
|
11.38
|
4 Pc Ensuite
|
|
Room
11:
|
Lower
|
Recreatio
|
18.60
|
12.56
|
W/O To Yard, Gas Fireplace
|
|
Room
12:
|
Lower
|
Laundry
|
18.63
|
29.19
|
|
|
|
No. of Pieces
|
Level
|
|
Washroom
1:
|
4
|
Second
|
|
Washroom
2:
|
2
|
Main
|
|
Washroom
3:
|
0
|
|
|
Washroom
4:
|
0
|
|
|
Washroom
5:
|
0
|
|
|
Property Type:
|
Att/Row/Townhouse
|
|
Style:
|
2-Storey
|
|
Exterior:
|
Brick Front
Vinyl Siding
|
|
Garage Type:
|
Attached
|
|
Drive Parking Spaces:
|
2
|
|
Pool:
|
None
|
|
CAC Included:
|
N
|
|
Water Included:
|
N
|
|
Cabel TV Included:
|
N
|
|
Common Elements Included:
|
N
|
|
Heat Included:
|
N
|
|
Parking Included:
|
N
|
|
Condo Tax Included:
|
N
|
|
Building Insurance Included:
|
N
|
|
Fireplace/Stove:
|
Y
|
|
Heat Type:
|
Forced Air
|
|
Central Air Conditioning:
|
Central Air
|
|
Central Vac:
|
N
|
|
Laundry Level:
|
Syste
|
|
Ensuite Laundry:
|
F
|
|
Elevator Lift:
|
False
|
|
Sewers:
|
Sewer
|
|
Percent Down:
|
|
|
|
|
|
Down Payment
|
$
|
$
|
$
|
$
|
|
First Mortgage
|
$
|
$
|
$
|
$
|
|
CMHC/GE
|
$
|
$
|
$
|
$
|
|
Total Financing
|
$
|
$
|
$
|
$
|
|
Monthly P&I
|
$
|
$
|
$
|
$
|
|
Expenses
|
$
|
$
|
$
|
$
|
|
Total Payment
|
$
|
$
|
$
|
$
|
|
Income Required
|
$
|
$
|
$
|
$
|
This chart is for demonstration purposes only. Always consult a professional financial
advisor before making personal financial decisions.
|
|
Although the information displayed is believed to be accurate, no warranties or representations are made of any kind.
|
|
CENTURY 21 SYNERGY REALTY INC
|
Jump To:
At a Glance:
|
Type:
|
Freehold - Att/Row/Townhouse
|
|
Area:
|
Ottawa
|
|
Municipality:
|
Orleans - Cumberland and Area
|
|
Neighbourhood:
|
1107 - Springridge/East Village
|
|
Style:
|
2-Storey
|
|
Lot Size:
|
x 113.85(Feet)
|
|
Approximate Age:
|
|
|
Tax:
|
$4,150.41
|
|
Maintenance Fee:
|
$0
|
|
Beds:
|
3
|
|
Baths:
|
3
|
|
Garage:
|
0
|
|
Fireplace:
|
Y
|
|
Air Conditioning:
|
|
|
Pool:
|
None
|
Locatin Map:
Listing added to compare list, click
here to view comparison
chart.
Inline HTML
Listing added to compare list,
click here to
view comparison chart.
|
|
|
Listing added to your favorite list