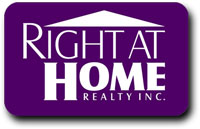|
|
|
|
Maria Tompson
Sales Representative
Your Company Name, Brokerage
Independently owned and operated.
 sales@bestforagents.com
sales@bestforagents.com
 Cell: 416-548-7854 | Office: 416-548-7854
Cell: 416-548-7854 | Office: 416-548-7854
|

|
|
|
![header]()
Hi! This plugin doesn't seem to work correctly on your browser/platform.
|
Price
|
$1,399,999
|
|
Taxes:
|
$6,900
|
|
Assessment Year:
|
2024
|
|
Occupancy by:
|
Owner
|
|
Address:
|
165 Finsbury Aven , Stittsville - Munster - Richmond, K2S 2P5, Ottawa
|
|
Acreage:
|
Not Appl
|
|
Directions/Cross Streets:
|
PINNER
|
|
Rooms:
|
11
|
|
Rooms +:
|
4
|
|
Bedrooms:
|
3
|
|
Bedrooms +:
|
0
|
|
Washrooms:
|
5
|
|
Family Room:
|
T
|
|
Basement:
|
Full
Finished
|
|
|
Level/Floor
|
Room
|
Length(ft)
|
Width(ft)
|
Descriptions
|
|
Room
1:
|
Ground
|
Office
|
8.82
|
11.81
|
|
|
Room
2:
|
Ground
|
Dining Ro
|
11.97
|
11.97
|
|
|
Room
3:
|
Ground
|
Living Ro
|
16.99
|
15.15
|
|
|
Room
4:
|
Ground
|
Kitchen
|
17.48
|
12.23
|
|
|
Room
5:
|
Ground
|
Mud Room
|
8.50
|
7.97
|
|
|
Room
6:
|
Second
|
Bedroom
|
17.38
|
13.05
|
|
|
Room
7:
|
Second
|
Bedroom 2
|
11.74
|
13.58
|
|
|
Room
8:
|
Second
|
Bedroom 3
|
11.64
|
11.64
|
|
|
Room
9:
|
Second
|
Laundry
|
6.07
|
8.23
|
|
|
Room
10:
|
Basement
|
Recreatio
|
24.30
|
24.73
|
|
|
Room
11:
|
Basement
|
Bathroom
|
7.74
|
5.81
|
|
|
|
No. of Pieces
|
Level
|
|
Washroom
1:
|
2
|
Ground
|
|
Washroom
2:
|
5
|
Second
|
|
Washroom
3:
|
4
|
Second
|
|
Washroom
4:
|
4
|
Second
|
|
Washroom
5:
|
4
|
Basement
|
|
Washroom
6:
|
2
|
Ground
|
|
Washroom
7:
|
5
|
Second
|
|
Washroom
8:
|
4
|
Second
|
|
Washroom
9:
|
4
|
Second
|
|
Washroom
10:
|
4
|
Basement
|
|
Property Type:
|
Detached
|
|
Style:
|
2-Storey
|
|
Exterior:
|
Brick
Vinyl Siding
|
|
Garage Type:
|
Attached
|
|
Drive Parking Spaces:
|
4
|
|
Pool:
|
Inground
|
|
Approximatly Age:
|
0-5
|
|
Approximatly Square Footage:
|
2500-3000
|
|
Property Features:
|
School Bus R
Fenced Yard
|
|
CAC Included:
|
N
|
|
Water Included:
|
N
|
|
Cabel TV Included:
|
N
|
|
Common Elements Included:
|
N
|
|
Heat Included:
|
N
|
|
Parking Included:
|
N
|
|
Condo Tax Included:
|
N
|
|
Building Insurance Included:
|
N
|
|
Fireplace/Stove:
|
Y
|
|
Heat Type:
|
Forced Air
|
|
Central Air Conditioning:
|
Central Air
|
|
Central Vac:
|
Y
|
|
Laundry Level:
|
Syste
|
|
Ensuite Laundry:
|
F
|
|
Elevator Lift:
|
False
|
|
Sewers:
|
Sewer
|
|
Utilities-Cable:
|
Y
|
|
Utilities-Hydro:
|
Y
|
|
Percent Down:
|
|
|
|
|
|
Down Payment
|
$
|
$
|
$
|
$
|
|
First Mortgage
|
$
|
$
|
$
|
$
|
|
CMHC/GE
|
$
|
$
|
$
|
$
|
|
Total Financing
|
$
|
$
|
$
|
$
|
|
Monthly P&I
|
$
|
$
|
$
|
$
|
|
Expenses
|
$
|
$
|
$
|
$
|
|
Total Payment
|
$
|
$
|
$
|
$
|
|
Income Required
|
$
|
$
|
$
|
$
|
This chart is for demonstration purposes only. Always consult a professional financial
advisor before making personal financial decisions.
|
|
Although the information displayed is believed to be accurate, no warranties or representations are made of any kind.
|
|
RE/MAX RISE EXECUTIVES
|
Jump To:
At a Glance:
|
Type:
|
Freehold - Detached
|
|
Area:
|
Ottawa
|
|
Municipality:
|
Stittsville - Munster - Richmond
|
|
Neighbourhood:
|
8203 - Stittsville (South)
|
|
Style:
|
2-Storey
|
|
Lot Size:
|
x 98.00(Feet)
|
|
Approximate Age:
|
0-5
|
|
Tax:
|
$6,900
|
|
Maintenance Fee:
|
$0
|
|
Beds:
|
3
|
|
Baths:
|
5
|
|
Garage:
|
0
|
|
Fireplace:
|
Y
|
|
Air Conditioning:
|
|
|
Pool:
|
Inground
|
Locatin Map:
Listing added to compare list, click
here to view comparison
chart.
Inline HTML
Listing added to compare list,
click here to
view comparison chart.
|
|
|
Listing added to your favorite list