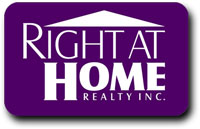Wednesday, July 9th, 2025
|
|
|
|
Maria Tompson
Sales Representative
Your Company Name, Brokerage
Independently owned and operated.
 sales@bestforagents.com
sales@bestforagents.com
 Cell: 416-548-7854 | Office: 416-548-7854
Cell: 416-548-7854 | Office: 416-548-7854
|

|
|
|
![header]()
Hi! This plugin doesn't seem to work correctly on your browser/platform.
|
Price
|
$1,245,000
|
|
Taxes:
|
$6,000
|
|
Assessment Year:
|
2025
|
|
Occupancy by:
|
Owner
|
|
Address:
|
442A Stringer Driv , Faraday, K0L 1C0, Hastings
|
|
Acreage:
|
5-9.99
|
|
Directions/Cross Streets:
|
Highway 62 S & Bay Lake Road
|
|
Rooms:
|
12
|
|
Bedrooms:
|
3
|
|
Bedrooms +:
|
2
|
|
Washrooms:
|
2
|
|
Family Room:
|
F
|
|
Basement:
|
Finished wit
|
|
|
Level/Floor
|
Room
|
Length(ft)
|
Width(ft)
|
Descriptions
|
|
Room
1:
|
Main
|
Kitchen
|
9.84
|
16.40
|
Overlooks Family, Cathedral Ceiling(s), Granite Counters
|
|
Room
2:
|
Main
|
Great Roo
|
19.68
|
14.76
|
Combined w/Library, Fireplace, Overlook Water
|
|
Room
3:
|
Main
|
Dining Ro
|
10.66
|
9.51
|
Combined w/Kitchen, W/O To Patio, Overlooks Backyard
|
|
Room
4:
|
Main
|
Bedroom
|
12.46
|
22.63
|
Overlook Water, 4 Pc Ensuite, Walk-In Closet(s)
|
|
Room
5:
|
Main
|
Bedroom 2
|
10.99
|
10.66
|
Overlooks Backyard, Walk-In Bath, Bay Window
|
|
Room
6:
|
Main
|
Bedroom 3
|
10.99
|
10.99
|
Walk-In Bath, Hardwood Floor, Closet
|
|
Room
7:
|
Lower
|
Bedroom 4
|
10.40
|
12.79
|
Bay Window, B/I Desk, West View
|
|
Room
8:
|
Lower
|
Bedroom 5
|
10.17
|
11.15
|
Bay Window, Closet, Overlooks Backyard
|
|
Room
9:
|
Lower
|
Family Ro
|
22.30
|
20.50
|
Walk-Out, Dropped Ceiling, Above Grade Window
|
|
Room
10:
|
Lower
|
Laundry
|
7.54
|
22.14
|
B/I Vanity, Closet, Ceramic Floor
|
|
Room
11:
|
Lower
|
Utility R
|
10.17
|
8.17
|
|
|
Room
12:
|
Lower
|
Pantry
|
6.89
|
10.00
|
B/I Shelves
|
|
|
No. of Pieces
|
Level
|
|
Washroom
1:
|
4
|
Main
|
|
Washroom
2:
|
4
|
Main
|
|
Washroom
3:
|
0
|
|
|
Washroom
4:
|
0
|
|
|
Washroom
5:
|
0
|
|
|
Property Type:
|
Detached
|
|
Style:
|
Bungalow
|
|
Exterior:
|
Wood
|
|
Garage Type:
|
Detached
|
|
(Parking/)Drive:
|
Available,
|
|
Drive Parking Spaces:
|
20
|
|
Parking Type:
|
Available,
|
|
Parking Type:
|
Available
|
|
Parking Type:
|
Private
|
|
Pool:
|
None
|
|
Other Structures:
|
Drive Shed, Gr
|
|
Approximatly Age:
|
31-50
|
|
Approximatly Square Footage:
|
2000-2500
|
|
Property Features:
|
Clear View
Lake Access
|
|
CAC Included:
|
N
|
|
Water Included:
|
N
|
|
Cabel TV Included:
|
N
|
|
Common Elements Included:
|
N
|
|
Heat Included:
|
N
|
|
Parking Included:
|
N
|
|
Condo Tax Included:
|
N
|
|
Building Insurance Included:
|
N
|
|
Fireplace/Stove:
|
Y
|
|
Heat Type:
|
Forced Air
|
|
Central Air Conditioning:
|
None
|
|
Central Vac:
|
N
|
|
Laundry Level:
|
Syste
|
|
Ensuite Laundry:
|
F
|
|
Elevator Lift:
|
False
|
|
Sewers:
|
Septic
|
|
Water:
|
Drilled W
|
|
Water Supply Types:
|
Drilled Well
|
|
Utilities-Cable:
|
A
|
|
Utilities-Hydro:
|
N
|
|
Percent Down:
|
|
|
|
|
|
Down Payment
|
$
|
$
|
$
|
$
|
|
First Mortgage
|
$
|
$
|
$
|
$
|
|
CMHC/GE
|
$
|
$
|
$
|
$
|
|
Total Financing
|
$
|
$
|
$
|
$
|
|
Monthly P&I
|
$
|
$
|
$
|
$
|
|
Expenses
|
$
|
$
|
$
|
$
|
|
Total Payment
|
$
|
$
|
$
|
$
|
|
Income Required
|
$
|
$
|
$
|
$
|
This chart is for demonstration purposes only. Always consult a professional financial
advisor before making personal financial decisions.
|
|
Although the information displayed is believed to be accurate, no warranties or representations are made of any kind.
|
|
RE/MAX COUNTRY CLASSICS LTD.
|
Jump To:
At a Glance:
|
Type:
|
Freehold - Detached
|
|
Area:
|
Hastings
|
|
Municipality:
|
Faraday
|
|
Neighbourhood:
|
Faraday
|
|
Style:
|
Bungalow
|
|
Lot Size:
|
x 514.58(Feet)
|
|
Approximate Age:
|
31-50
|
|
Tax:
|
$6,000
|
|
Maintenance Fee:
|
$0
|
|
Beds:
|
3+2
|
|
Baths:
|
2
|
|
Garage:
|
0
|
|
Fireplace:
|
Y
|
|
Air Conditioning:
|
|
|
Pool:
|
None
|
Locatin Map:
Listing added to compare list, click
here to view comparison
chart.
Inline HTML
Listing added to compare list,
click here to
view comparison chart.
|
|
|
Listing added to your favorite list