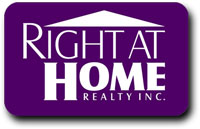|
|
|
|
Maria Tompson
Sales Representative
Your Company Name, Brokerage
Independently owned and operated.
 sales@bestforagents.com
sales@bestforagents.com
 Cell: 416-548-7854 | Office: 416-548-7854
Cell: 416-548-7854 | Office: 416-548-7854
|

|
|
|
![header]()
Hi! This plugin doesn't seem to work correctly on your browser/platform.
|
Price
|
$1,299,900
|
|
Taxes:
|
$7,071.63
|
|
Occupancy by:
|
Vacant
|
|
Address:
|
7079 Second Line West , Mississauga, L5W 1A1, Peel
|
|
Directions/Cross Streets:
|
Old Derry Rd/Second Line W
|
|
Rooms:
|
5
|
|
Rooms +:
|
2
|
|
Bedrooms:
|
2
|
|
Bedrooms +:
|
1
|
|
Washrooms:
|
2
|
|
Family Room:
|
F
|
|
Basement:
|
Partially Fi
Full
|
|
|
Level/Floor
|
Room
|
Length(ft)
|
Width(ft)
|
Descriptions
|
|
Room
1:
|
Main
|
Living Ro
|
20.53
|
14.01
|
Hardwood Floor, Fireplace, Picture Window
|
|
Room
2:
|
Main
|
Dining Ro
|
12.30
|
10.40
|
Hardwood Floor, W/O To Deck, B/I Shelves
|
|
Room
3:
|
Main
|
Kitchen
|
12.50
|
9.51
|
Tile Floor, Updated, Pot Lights
|
|
Room
4:
|
Main
|
Primary B
|
16.04
|
9.71
|
Laminate, Large Closet, Overlooks Backyard
|
|
Room
5:
|
Main
|
Bedroom 2
|
12.40
|
11.61
|
Laminate, Double Closet, Large Window
|
|
Room
6:
|
Basement
|
Recreatio
|
22.11
|
11.09
|
Updated, Pot Lights, Window
|
|
Room
7:
|
Basement
|
Bedroom 3
|
14.76
|
7.54
|
Pot Lights, Window, Updated
|
|
Room
8:
|
Basement
|
Laundry
|
14.50
|
5.51
|
|
|
|
No. of Pieces
|
Level
|
|
Washroom
1:
|
4
|
Main
|
|
Washroom
2:
|
2
|
Main
|
|
Washroom
3:
|
0
|
|
|
Washroom
4:
|
0
|
|
|
Washroom
5:
|
0
|
|
|
Washroom
6:
|
4
|
Main
|
|
Washroom
7:
|
2
|
Main
|
|
Washroom
8:
|
0
|
|
|
Washroom
9:
|
0
|
|
|
Washroom
10:
|
0
|
|
|
Property Type:
|
Detached
|
|
Style:
|
Bungalow
|
|
Exterior:
|
Brick
|
|
Garage Type:
|
Attached
|
|
(Parking/)Drive:
|
Private
|
|
Drive Parking Spaces:
|
6
|
|
Parking Type:
|
Private
|
|
Parking Type:
|
Private
|
|
Pool:
|
None
|
|
Other Structures:
|
Garden Shed
|
|
Approximatly Square Footage:
|
1100-1500
|
|
CAC Included:
|
N
|
|
Water Included:
|
N
|
|
Cabel TV Included:
|
N
|
|
Common Elements Included:
|
N
|
|
Heat Included:
|
N
|
|
Parking Included:
|
N
|
|
Condo Tax Included:
|
N
|
|
Building Insurance Included:
|
N
|
|
Fireplace/Stove:
|
Y
|
|
Heat Type:
|
Forced Air
|
|
Central Air Conditioning:
|
Central Air
|
|
Central Vac:
|
N
|
|
Laundry Level:
|
Syste
|
|
Ensuite Laundry:
|
F
|
|
Sewers:
|
Sewer
|
|
Percent Down:
|
|
|
|
|
|
Down Payment
|
$
|
$
|
$
|
$
|
|
First Mortgage
|
$
|
$
|
$
|
$
|
|
CMHC/GE
|
$
|
$
|
$
|
$
|
|
Total Financing
|
$
|
$
|
$
|
$
|
|
Monthly P&I
|
$
|
$
|
$
|
$
|
|
Expenses
|
$
|
$
|
$
|
$
|
|
Total Payment
|
$
|
$
|
$
|
$
|
|
Income Required
|
$
|
$
|
$
|
$
|
This chart is for demonstration purposes only. Always consult a professional financial
advisor before making personal financial decisions.
|
|
Although the information displayed is believed to be accurate, no warranties or representations are made of any kind.
|
|
SAM MCDADI REAL ESTATE INC.
|
Jump To:
At a Glance:
|
Type:
|
Freehold - Detached
|
|
Area:
|
Peel
|
|
Municipality:
|
Mississauga
|
|
Neighbourhood:
|
Meadowvale Village
|
|
Style:
|
Bungalow
|
|
Lot Size:
|
x 140.00(Feet)
|
|
Approximate Age:
|
|
|
Tax:
|
$7,071.63
|
|
Maintenance Fee:
|
$0
|
|
Beds:
|
2+1
|
|
Baths:
|
2
|
|
Garage:
|
0
|
|
Fireplace:
|
Y
|
|
Air Conditioning:
|
|
|
Pool:
|
None
|
Locatin Map:
Listing added to compare list, click
here to view comparison
chart.
Inline HTML
Listing added to compare list,
click here to
view comparison chart.
|
|
|
Listing added to your favorite list