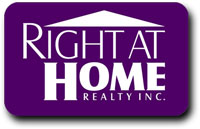Thursday, April 3th, 2025
|
|
|
|
Maria Tompson
Sales Representative
Your Company Name, Brokerage
Independently owned and operated.
 sales@bestforagents.com
sales@bestforagents.com
 Cell: 416-548-7854 | Office: 416-548-7854
Cell: 416-548-7854 | Office: 416-548-7854
|

|
|
|
![header]()
Hi! This plugin doesn't seem to work correctly on your browser/platform.
|
Price
|
$829,000
|
|
Taxes:
|
$5,228.26
|
|
Maintenance Fee:
|
583.25
|
|
Address:
|
810 Golf Links Rd , Unit 34, Hamilton, L9K 1J7, Ontario
|
|
Province/State:
|
Ontario
|
|
Condo Corporation No
|
WCP
|
|
Level
|
1
|
|
Unit No
|
34
|
|
Directions/Cross Streets:
|
Golf Links Rd/Kitty Murray Lan
|
|
Rooms:
|
11
|
|
Rooms +:
|
1
|
|
Bedrooms:
|
2
|
|
Washrooms:
|
3
|
|
Kitchens:
|
1
|
|
Family Room:
|
Y
|
|
Basement:
|
Full
Unfinished
|
|
|
Level/Floor
|
Room
|
Length(ft)
|
Width(ft)
|
Descriptions
|
|
Room
1:
|
Main
|
Prim Bdrm
|
13.68
|
17.71
|
|
|
Room
2:
|
Main
|
Bathroom
|
7.38
|
4.92
|
3 Pc Ensuite
|
|
Room
3:
|
Main
|
Living
|
12.96
|
13.15
|
Fireplace, Vaulted Ceiling
|
|
Room
4:
|
Main
|
Dining
|
12.96
|
13.91
|
|
|
Room
5:
|
Main
|
Sunroom
|
12.30
|
6.33
|
|
|
Room
6:
|
Main
|
Bathroom
|
6.56
|
4.10
|
2 Pc Ensuite
|
|
Room
7:
|
Main
|
Kitchen
|
9.18
|
12.96
|
Eat-In Kitchen, Bay Window
|
|
Room
8:
|
Main
|
Laundry
|
5.41
|
6.56
|
|
|
Room
9:
|
2nd
|
2nd Br
|
954.48
|
20.76
|
|
|
Room
10:
|
2nd
|
Bathroom
|
6.56
|
7.22
|
4 Pc Ensuite
|
|
Room
11:
|
2nd
|
Den
|
12.56
|
17.06
|
Skylight
|
|
Room
12:
|
Bsmt
|
Other
|
27.58
|
50.81
|
|
|
|
No. of Pieces
|
Level
|
|
Washroom
1:
|
3
|
Main
|
|
Washroom
2:
|
2
|
Main
|
|
Washroom
3:
|
4
|
2nd
|
|
Property Type:
|
Condo Townhouse
|
|
Style:
|
Bungalow
|
|
Exterior:
|
Brick
Vinyl Siding
|
|
Garage Type:
|
Built-In
|
|
Garage(/Parking)Space:
|
1
|
|
Drive Parking Spaces:
|
2
|
|
Parking Type:
|
Exclusive
|
|
Parking Type:
|
Exclusive
|
|
Exposure:
|
Ne
|
|
Balcony:
|
Terr
|
|
Locker:
|
None
|
|
Pet Permited:
|
Restrict
|
|
Retirement Home:
|
N
|
|
Approximatly Age:
|
16-30
|
|
Approximatly Square Footage:
|
1600-1799
|
|
Building Amenities:
|
Bbqs Allowed
Visitor Parking
|
|
Property Features:
|
Golf
Grnbelt/Conserv
Library
Park
Public Transit
School
|
|
Water Included:
|
Y
|
|
Common Elements Included:
|
Y
|
|
Parking Included:
|
Y
|
|
Fireplace/Stove:
|
Y
|
|
Heat Source:
|
Gas
|
|
Heat Type:
|
Forced Air
|
|
Central Air Conditioning:
|
Central Air
|
|
Central Vac:
|
N
|
|
Laundry Level:
|
Main
|
|
Elevator Lift:
|
N
|
|
Percent Down:
|
|
|
|
|
|
Down Payment
|
$
|
$
|
$
|
$
|
|
First Mortgage
|
$
|
$
|
$
|
$
|
|
CMHC/GE
|
$
|
$
|
$
|
$
|
|
Total Financing
|
$
|
$
|
$
|
$
|
|
Monthly P&I
|
$
|
$
|
$
|
$
|
|
Expenses
|
$
|
$
|
$
|
$
|
|
Total Payment
|
$
|
$
|
$
|
$
|
|
Income Required
|
$
|
$
|
$
|
$
|
This chart is for demonstration purposes only. Always consult a professional financial
advisor before making personal financial decisions.
|
|
Although the information displayed is believed to be accurate, no warranties or representations are made of any kind.
|
|
BAY STREET GROUP INC.
|
Jump To:
At a Glance:
|
Type:
|
Condo - Condo Townhouse
|
|
Area:
|
Hamilton
|
|
Municipality:
|
Hamilton
|
|
Neighbourhood:
|
Ancaster
|
|
Style:
|
Bungalow
|
|
Lot Size:
|
x ()
|
|
Approximate Age:
|
16-30
|
|
Tax:
|
$5,228.26
|
|
Maintenance Fee:
|
$583.25
|
|
Beds:
|
2
|
|
Baths:
|
3
|
|
Garage:
|
1
|
|
Fireplace:
|
Y
|
|
Air Conditioning:
|
|
|
Pool:
|
|
Locatin Map:
Listing added to compare list, click
here to view comparison
chart.
Inline HTML
Listing added to compare list,
click here to
view comparison chart.
|
|
|
Listing added to your favorite list