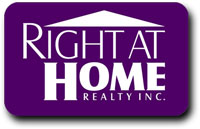Wednesday, April 2nd, 2025
|
|
|
|
Maria Tompson
Sales Representative
Your Company Name, Brokerage
Independently owned and operated.
 sales@bestforagents.com
sales@bestforagents.com
 Cell: 416-548-7854 | Office: 416-548-7854
Cell: 416-548-7854 | Office: 416-548-7854
|

|
|
|
![header]()
Hi! This plugin doesn't seem to work correctly on your browser/platform.
|
Price
|
$919,000
|
|
Taxes:
|
$3,777.13
|
|
Maintenance Fee:
|
437.3
|
|
Address:
|
2285 McNab Lane , Unit 7, Mississauga, L5J 0B3, Ontario
|
|
Province/State:
|
Ontario
|
|
Condo Corporation No
|
PSCC
|
|
Level
|
75
|
|
Unit No
|
1
|
|
Directions/Cross Streets:
|
Southdown & Bromgrove Rd.
|
|
Rooms:
|
5
|
|
Bedrooms:
|
3
|
|
Washrooms:
|
3
|
|
Kitchens:
|
1
|
|
Family Room:
|
N
|
|
Basement:
|
Full
|
|
|
Level/Floor
|
Room
|
Length(ft)
|
Width(ft)
|
Descriptions
|
|
Room
1:
|
Ground
|
Living
|
16.79
|
11.12
|
Combined W/Dining, Laminate, Large Window
|
|
Room
2:
|
Ground
|
Dining
|
16.79
|
11.12
|
Combined W/Living, Laminate
|
|
Room
3:
|
Ground
|
Kitchen
|
9.81
|
8.76
|
Quartz Counter, Stainless Steel Appl, Tile Floor
|
|
Room
4:
|
2nd
|
2nd Br
|
18.79
|
8.50
|
Large Window, Laminate, Mirrored Closet
|
|
Room
5:
|
3rd
|
Prim Bdrm
|
11.51
|
14.50
|
W/O To Balcony, 3 Pc Ensuite, His/Hers Closets
|
|
|
No. of Pieces
|
Level
|
|
Washroom
1:
|
2
|
Main
|
|
Washroom
2:
|
4
|
2nd
|
|
Washroom
3:
|
3
|
3rd
|
|
Property Type:
|
Condo Townhouse
|
|
Style:
|
3-Storey
|
|
Exterior:
|
Alum Siding
Brick Front
|
|
Garage Type:
|
Underground
|
|
Garage(/Parking)Space:
|
2
|
|
Drive Parking Spaces:
|
0
|
|
Parking Spot:
|
#7
|
|
Parking Type:
|
Owned
|
|
Parking Spot:
|
#23
|
|
Parking Type:
|
Owned
|
|
Exposure:
|
E
|
|
Balcony:
|
Terr
|
|
Locker:
|
Ensuite+Owned
|
|
Pet Permited:
|
Restrict
|
|
Approximatly Age:
|
6-10
|
|
Approximatly Square Footage:
|
1200-1399
|
|
Building Amenities:
|
Bbqs Allowed
|
|
Property Features:
|
Level
Public Transit
|
|
Fireplace/Stove:
|
N
|
|
Heat Source:
|
Gas
|
|
Heat Type:
|
Forced Air
|
|
Central Air Conditioning:
|
Central Air
|
|
Central Vac:
|
N
|
|
Percent Down:
|
|
|
|
|
|
Down Payment
|
$
|
$
|
$
|
$
|
|
First Mortgage
|
$
|
$
|
$
|
$
|
|
CMHC/GE
|
$
|
$
|
$
|
$
|
|
Total Financing
|
$
|
$
|
$
|
$
|
|
Monthly P&I
|
$
|
$
|
$
|
$
|
|
Expenses
|
$
|
$
|
$
|
$
|
|
Total Payment
|
$
|
$
|
$
|
$
|
|
Income Required
|
$
|
$
|
$
|
$
|
This chart is for demonstration purposes only. Always consult a professional financial
advisor before making personal financial decisions.
|
|
Although the information displayed is believed to be accurate, no warranties or representations are made of any kind.
|
|
IPRO REALTY LTD.
|
Jump To:
At a Glance:
|
Type:
|
Condo - Condo Townhouse
|
|
Area:
|
Peel
|
|
Municipality:
|
Mississauga
|
|
Neighbourhood:
|
Clarkson
|
|
Style:
|
3-Storey
|
|
Lot Size:
|
x ()
|
|
Approximate Age:
|
6-10
|
|
Tax:
|
$3,777.13
|
|
Maintenance Fee:
|
$437.3
|
|
Beds:
|
3
|
|
Baths:
|
3
|
|
Garage:
|
2
|
|
Fireplace:
|
N
|
|
Air Conditioning:
|
|
|
Pool:
|
|
Locatin Map:
Listing added to compare list, click
here to view comparison
chart.
Inline HTML
Listing added to compare list,
click here to
view comparison chart.
|
|
|
Listing added to your favorite list